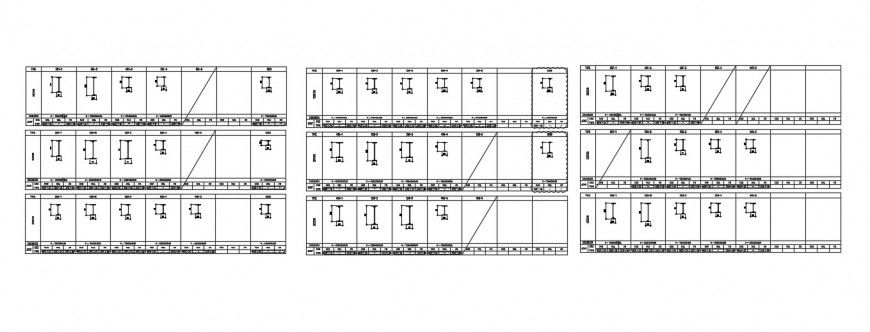Steel frame blocks detail cad file
Description
2d cad drawing of steel frame-blocks view along with common section view blocks, this is achieved by designing the joints in a steel frame detail, beam-to-column connections of a steel frame, download free cad file and use cad presentation.
Uploaded by:
Eiz
Luna

