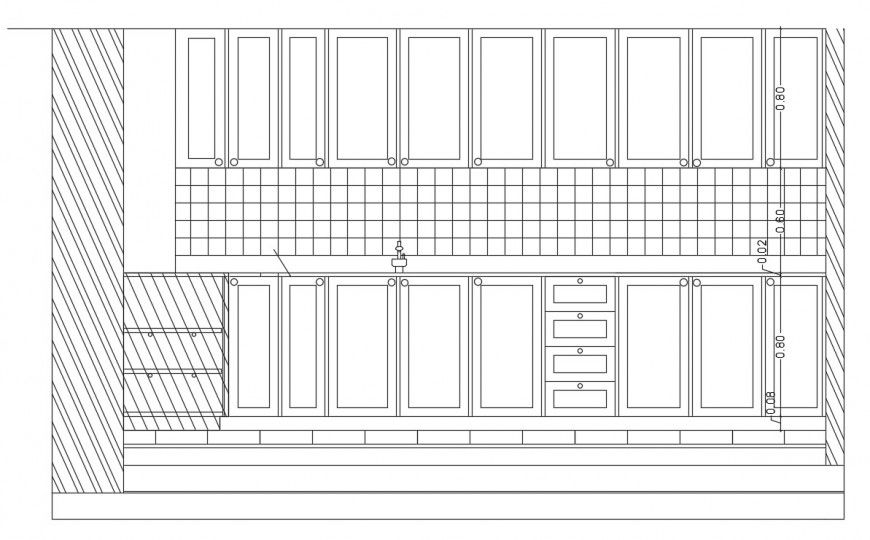kitchen furniture elevation design cad file
Description
2d cad drawing of kitchen furniture elevation design showing that cupboard, drawer, hanging cupboard, sink, wall tiles detail, download free autocad software file and use for kitchen cad presentation.
Uploaded by:
Eiz
Luna
