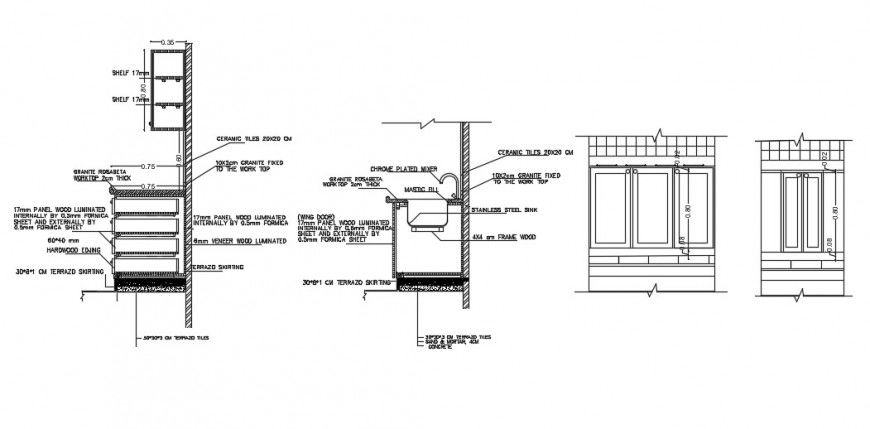kitchen platform side section plan cad file
Description
2d cad drawing of kitchen platform side section plan showing that, sink installation with description detail and storage wooden cupboard design, download free dwg file kitchen detail.
Uploaded by:
Eiz
Luna
