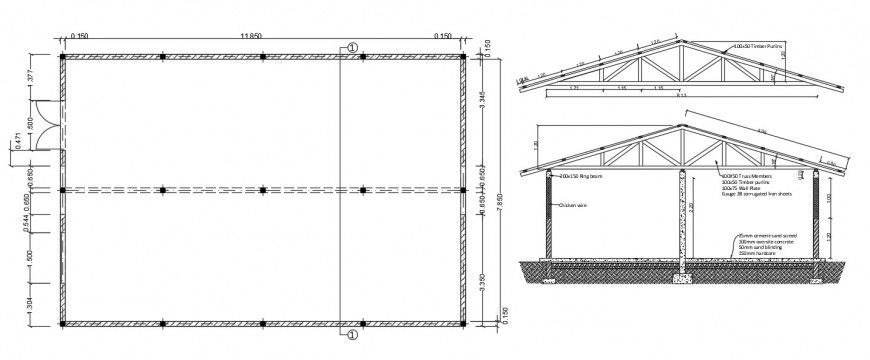Chicken House cad file
Description
2d cad drawing of the chicken house layout plan and construction roof section plan, all dimensions are in meters, concrete used shall be class C20, bricks dimensions shall be 100x100x200 in stretcher bond, mortar thickness shall not exceed 25mm. A ratio of 1: 3 shall be used OPC grade 32.5 shall be used at an appropriate ratio to obtain the required strength.
Uploaded by:
Eiz
Luna
