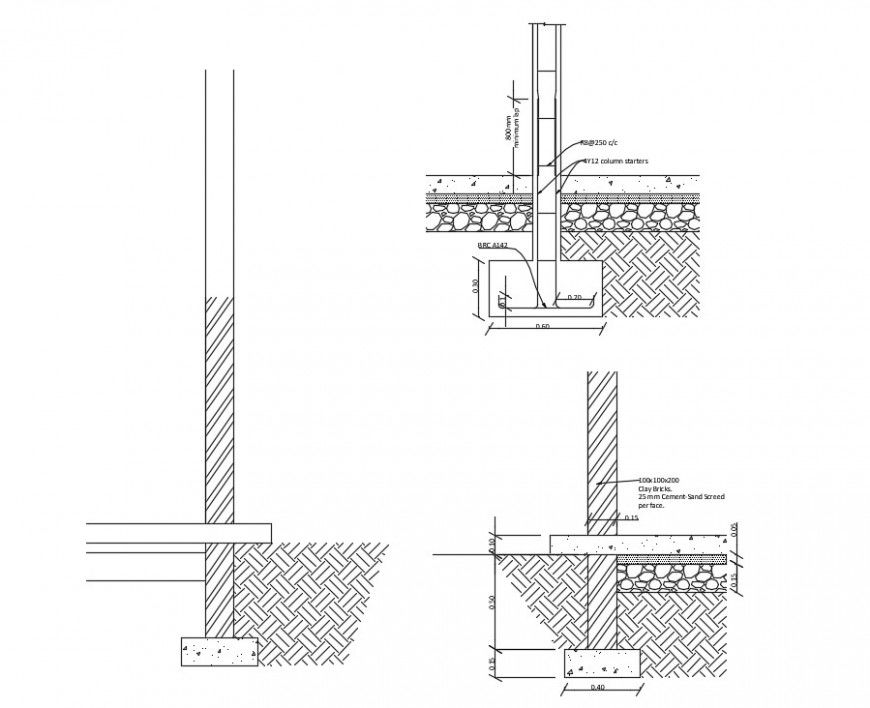Typical construction column and beam detail cad file
Description
10Typical column Detail Construction design 0x100x200 Clay Bricks, 25 mm Cement-Sand Screed per face and 4Y12 column starters
etc detail in DWG file Side view section plan mansion detail in DWG File.
Uploaded by:
Eiz
Luna

