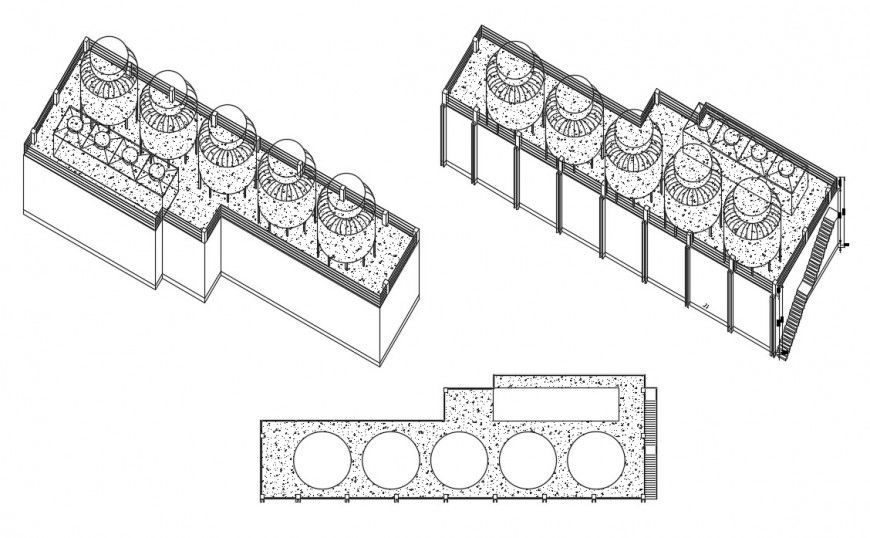2d chiller building autocad file
Description
2d cad drawing of chiller systems building are installed in commercial buildings to achieve proper temperature control, and typically in heating, ventilation, and air conditioning systems, downlopad free cad file and get more detail about this poroject.
Uploaded by:
Eiz
Luna

