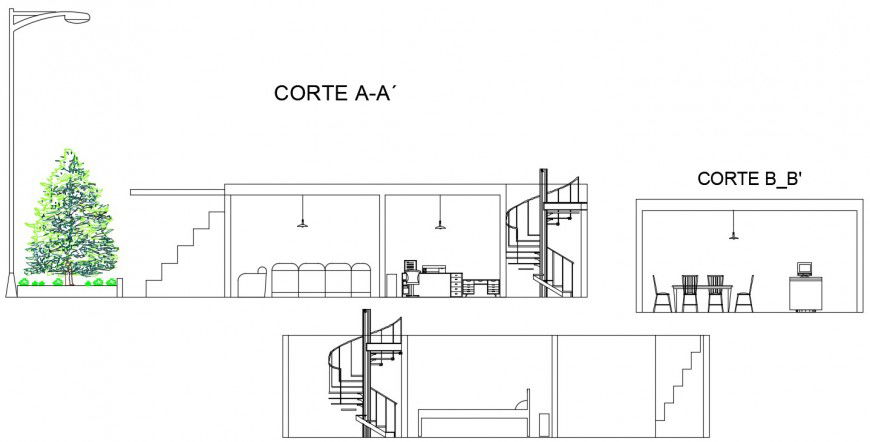Interior Sectional project of house detail model
Description
Interior Sectional project dwg file, here there is top view layout plan of a house, containing furniture details, sofa, dining, plantation, office furniture sectional detail with staircase design file
Uploaded by:
Eiz
Luna
