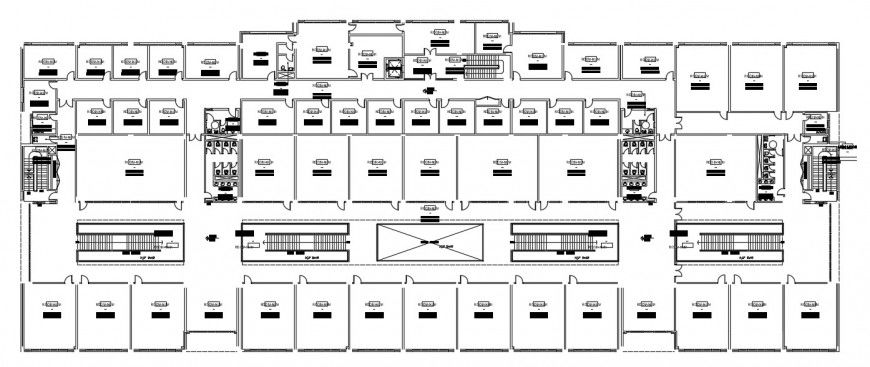School project layout plan autocad file
Description
the architecture layout plan of school classroom building project detail includes toilet for girls and boys staffroom, staircase detail, compound wall and much more detailing about class room building drawing cad file.
Uploaded by:
Eiz
Luna
