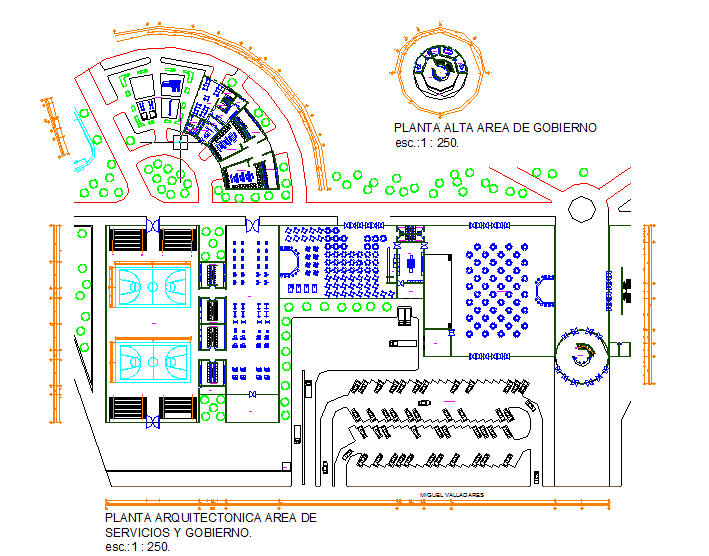Sport Club Lay-out
Description
Sport Club Lay-out DWG, Sport Club Lay-out Download design, Sport Club Lay-out DWG. This Design Draw In autocad format. Download the autocad file of sport center of basket ball include layout plan.

Uploaded by:
john
kelly
