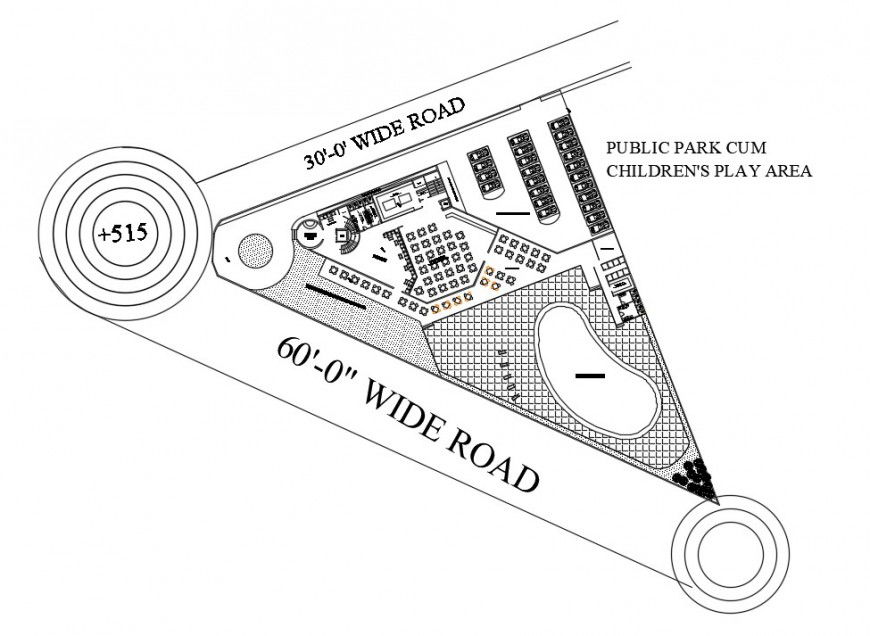Public park cum children's play area
Description
2d cad drawing of public park cum children's play area top view includes a banquet hall, open dining area, vehicle parking area, swimming pool, lounge, bathroom, locker room, along with use furniture blocks for improving the cad presentation.
Uploaded by:
Eiz
Luna

