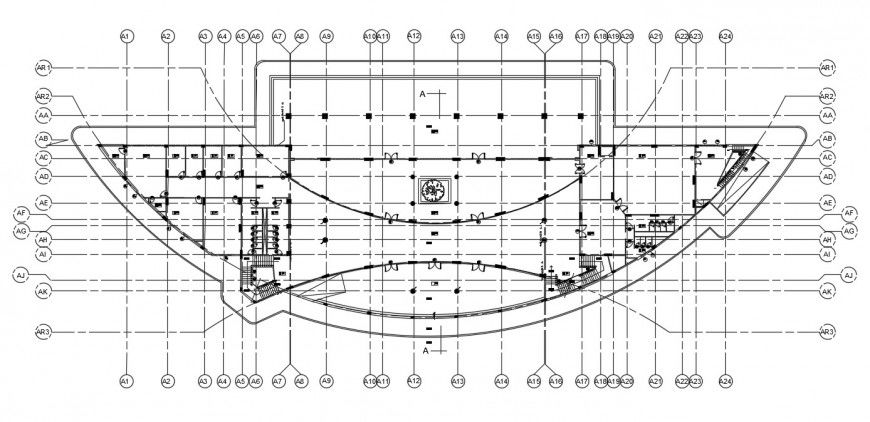Club house layout plan cad file
Description
The architecture Clubhouse and hall layout plan and structure drawing details that include living room, family hall details kitchen and dining area with entertainment department like swimming pool, auditorium hall details, spa, and gym center, download free cad file and use for cad presentation.
Uploaded by:
Eiz
Luna

