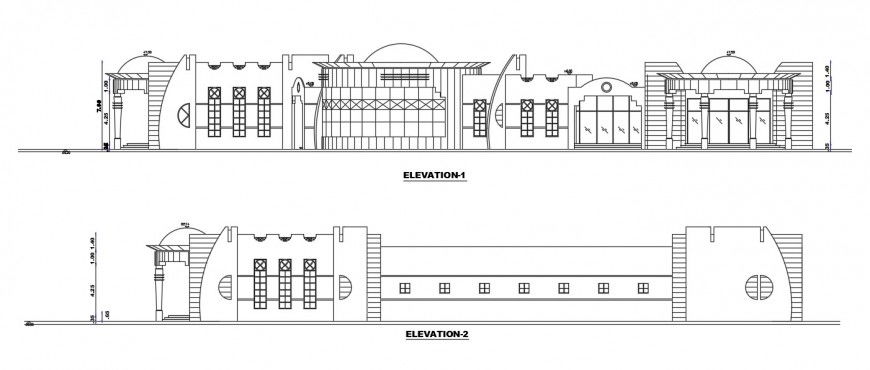2 Stories club house cad file
Description
2d cad drawing of 2 Stories Building club house cad file includes out sidewall design, terrace view, door and window detail, and glass wall detail, download free cad file and use for cad presentation.
Uploaded by:
Eiz
Luna
