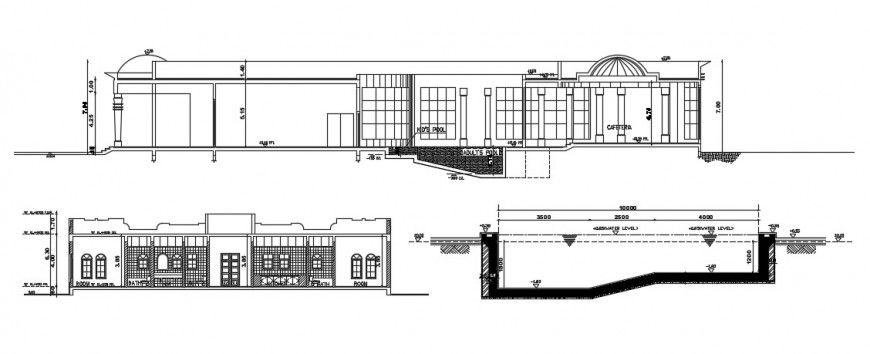Club house elevation design with swimming pool section plan
Description
the architecture layout plan has been designing in autocad software, drawing showing layout plan includes Club house elevation design with swimming pool section plan detail, along with all description and dimesnion detail cad file, download free autocad file and use for cad presentation.
Uploaded by:
Eiz
Luna

