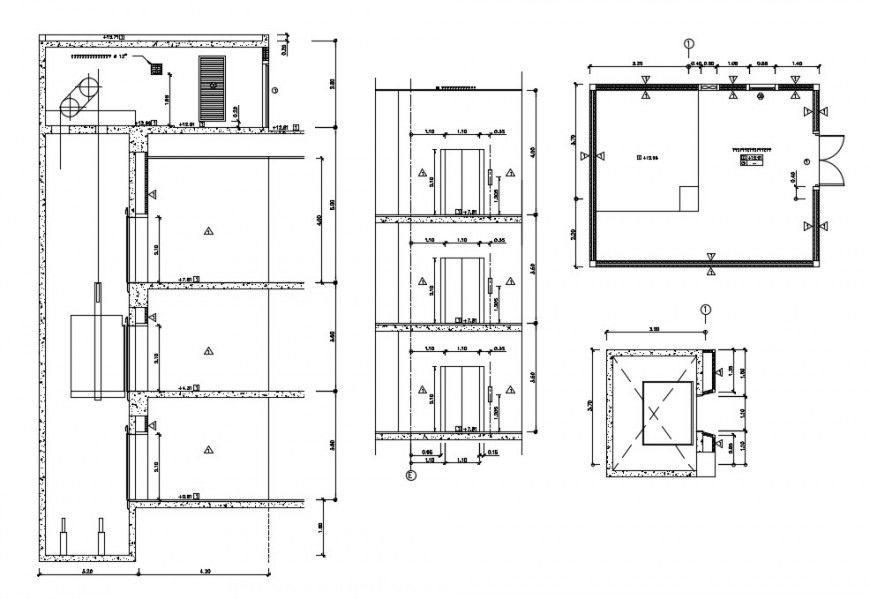lift elevator section plan autocad file
Description
This General Specification details the of a Lift installation section plan conveyor Installations carried out for or on behalf of the Architectural services department, download free dwg file and use for cad presentation.
File Type:
DWG
File Size:
1013 KB
Category::
Construction
Sub Category::
Construction Detail Drawings
type:
Gold
Uploaded by:
Eiz
Luna
