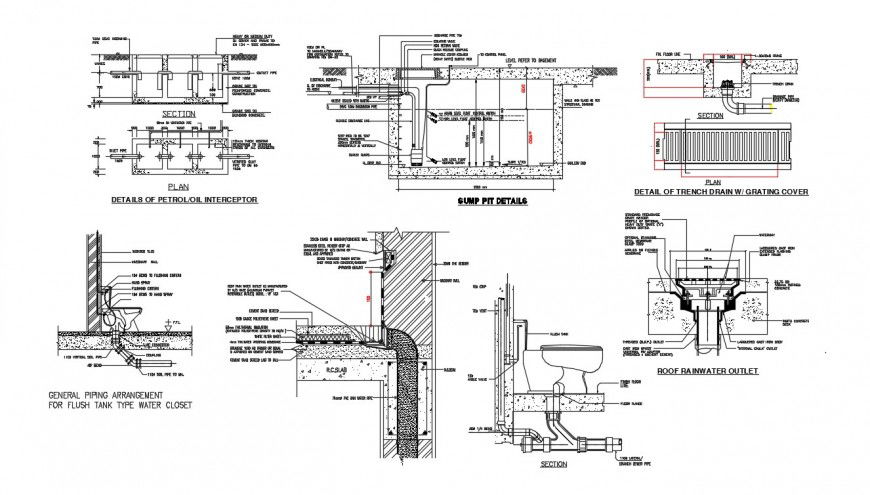2d cad drawing of piping of flush tank in dwg file
Description
2d cad drawing of piping of flush tank in dwg file which includes detail dimension of different section of pipes, masonry wall, R.C. beam, gauge polythene sheet, cement send screed, stainless steel render, concrete wall, etc, it also includes dimension of flush tank, vent, angle valve, bend, floor line, floor flange etc.
File Type:
DWG
File Size:
8.3 MB
Category::
Dwg Cad Blocks
Sub Category::
Autocad Plumbing Fixture Blocks
type:
Gold
Uploaded by:
Eiz
Luna

