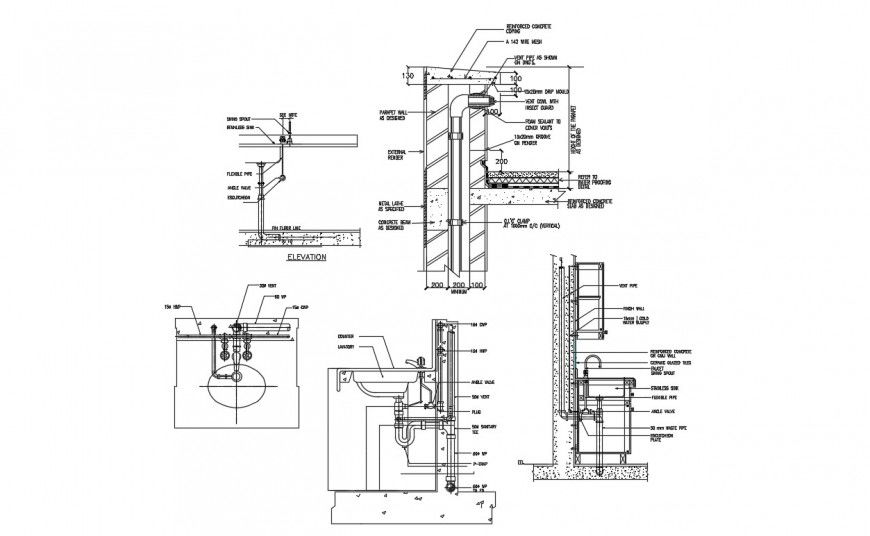Drawing of the general plan of washbasin in autocad
Description
Drawing of the general plan of washbasin in autocad which includes detail dimension of angle valve, vent, plug, trap, sanitary tee, counter, lavatory, etc, it also includes a stainless sink, flexible pipe, waste pipe, ceramic tiles, CMU wall, plate, faucet swing spout, etc.
File Type:
DWG
File Size:
8.3 MB
Category::
Dwg Cad Blocks
Sub Category::
Sanitary CAD Blocks And Model
type:
Gold
Uploaded by:
Eiz
Luna

