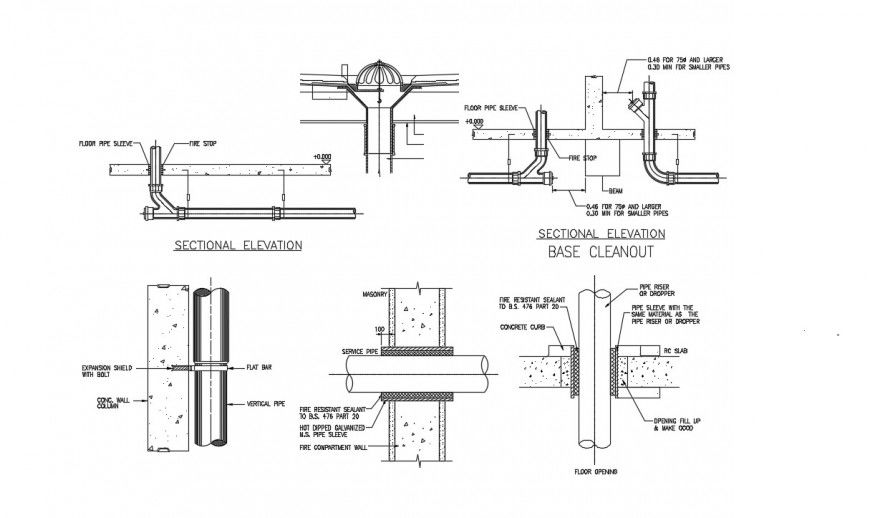Pipe clamps and hangers drawing plan in dwg file
Description
Pipe clamps and hangers drawing plan in dwg file which includes a flat bar, vertical pipe, expansion shield, wall column, RC slab, pipe riser, concrete curb, floor pipe sleeve, larger and smaller pipe, roof slab, ceiling plan, iron rainwater pipe, etc.
File Type:
DWG
File Size:
8.3 MB
Category::
Dwg Cad Blocks
Sub Category::
Autocad Plumbing Fixture Blocks
type:
Gold
Uploaded by:
Eiz
Luna
