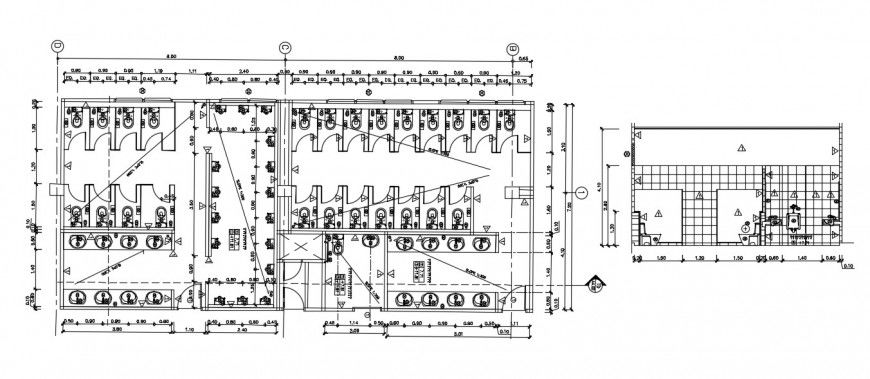Door front elevation design cad file
Description
2d cad drawing front elevation design of door detail cad file includes different size and design with all dimension detail, download free door front elevation design blocks cad file.
File Type:
DWG
File Size:
885 KB
Category::
Dwg Cad Blocks
Sub Category::
Windows And Doors Dwg Blocks
type:
Gold
Uploaded by:
Eiz
Luna

