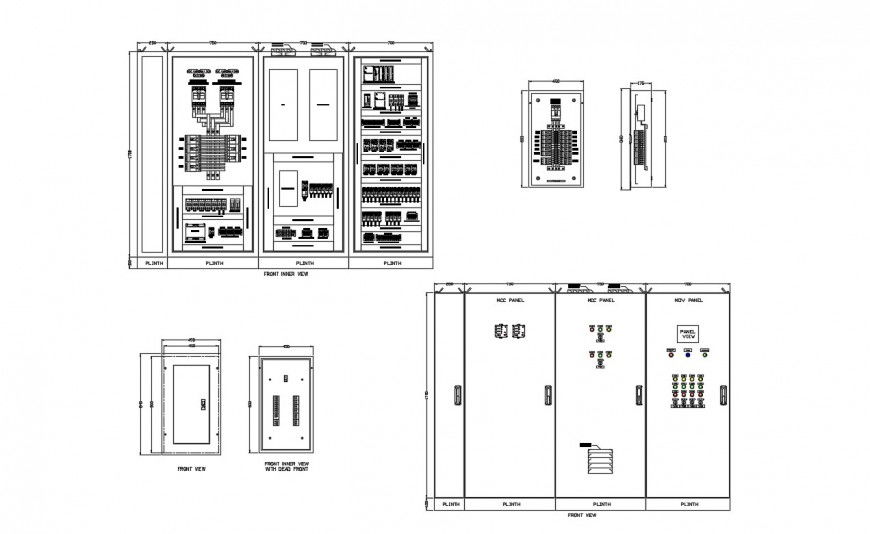MCC layout plan in dwg file
Description
MCC layout plan in dwg file which includes detail dimension VFD, wire duct, power T.B., control transformer, controller, louver, switches, etc, it also includes front view and front inner view etc.
Uploaded by:
Eiz
Luna

