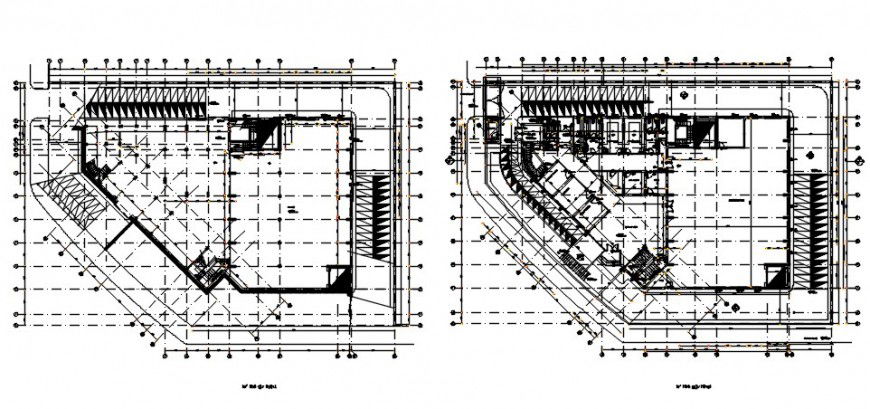Top view sectional plan detail of building construction
Description
Here there is top view sectional plan detail of building , showing complete structure pattern design detail with naming and numbers detail with unit details in auto cad format
File Type:
DWG
File Size:
1.1 MB
Category::
Construction
Sub Category::
Construction Detail Drawings
type:
Gold
Uploaded by:
Eiz
Luna
