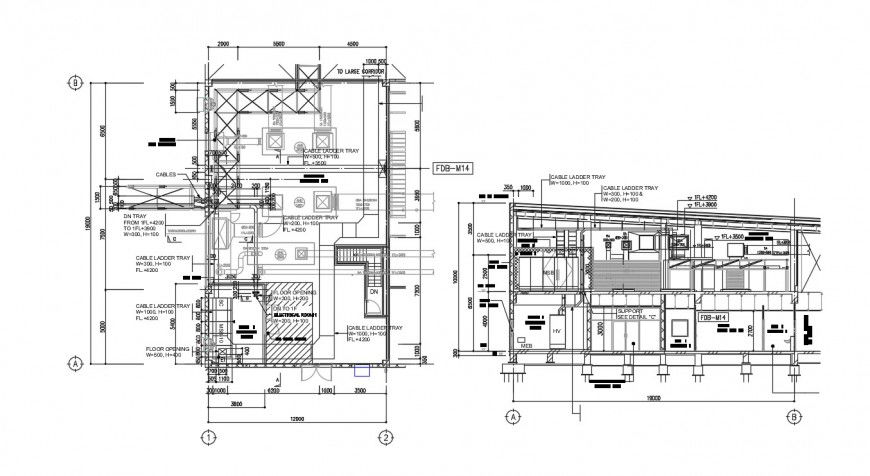Electrical room layout plan in dwg file
Description
Electrical room layout plan in dwg file which includes detail dimension of cable ladder tray, cover for cable connection part, cables, DN tray, internal pipes, test rod, oil drain pipe, steel plate, etc.
File Type:
DWG
File Size:
809 KB
Category::
Electrical
Sub Category::
Electrical Automation Systems
type:
Gold
Uploaded by:
Eiz
Luna

