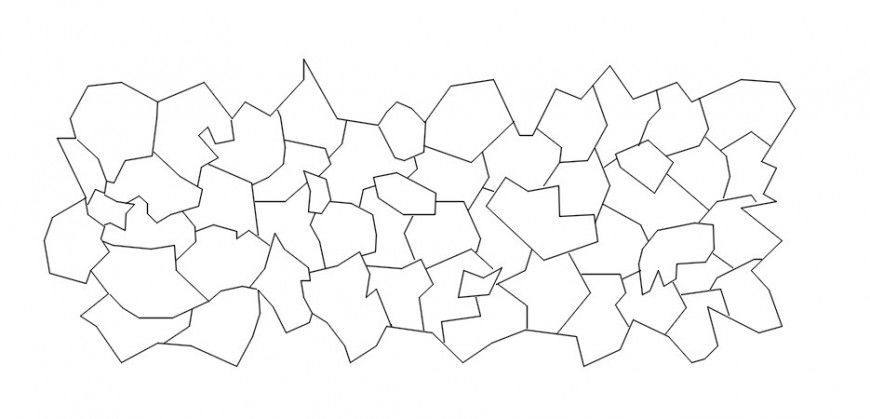Flooring ground top view concept
Description
Flooring ground top view concept.here there is top view design of flooring concept with zig zag flooring concept detailing in auto cad format
File Type:
DWG
File Size:
10 KB
Category::
Dwg Cad Blocks
Sub Category::
Cad Logo And Symbol Block
type:
Gold
Uploaded by:
Eiz
Luna

