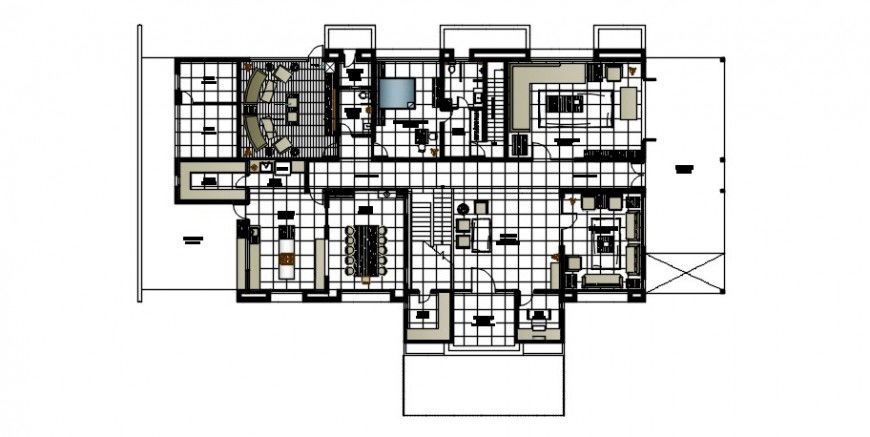Office furniture planning details
Description
Office furniture planning details. here there is a top view layout plan of a office , modern design layout, sitting area,furniture detailing,contains big meeting room, conference room, cabins , etc
Uploaded by:
Eiz
Luna
