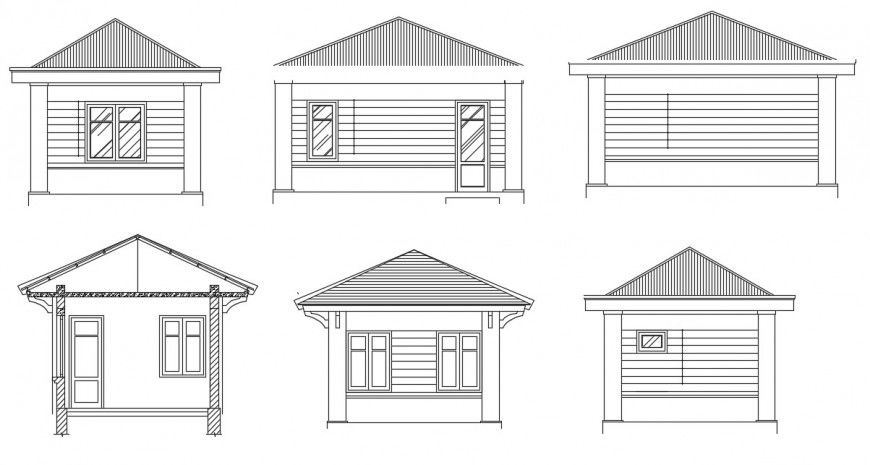Elevation design of small House cad file
Description
2d cad drawing of residence single stories all elevation design of small house, find here door and window view, wall view and roof elevation design cad file, download free cad file and use for cad presentation.
Uploaded by:
Eiz
Luna

