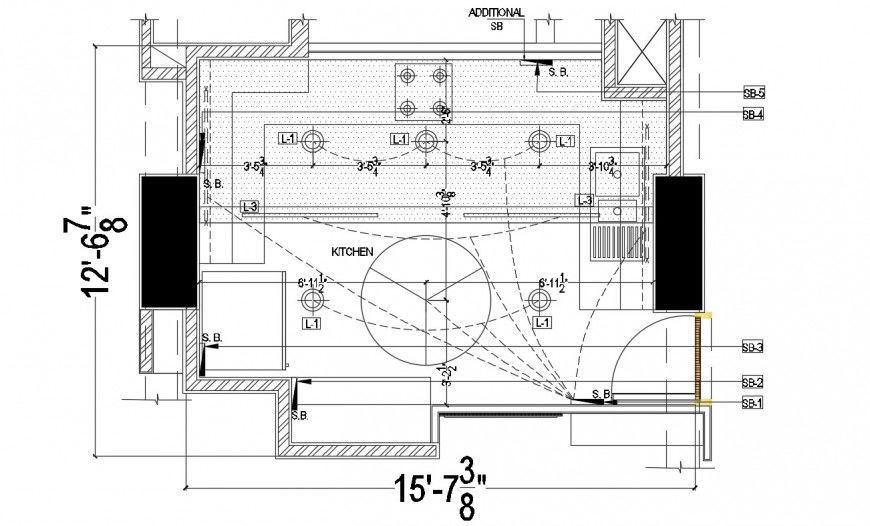Electrical layout plan of the kitchen in dwg file
Description
Electrical layout plan of the kitchen in dwg file which includes the detail dimension of downlight, fan, strip light, chandelier, switchboard, lights, wardrobe light, etc.
File Type:
DWG
File Size:
1.8 MB
Category::
Electrical
Sub Category::
Electrical Automation Systems
type:
Gold
Uploaded by:
Eiz
Luna
