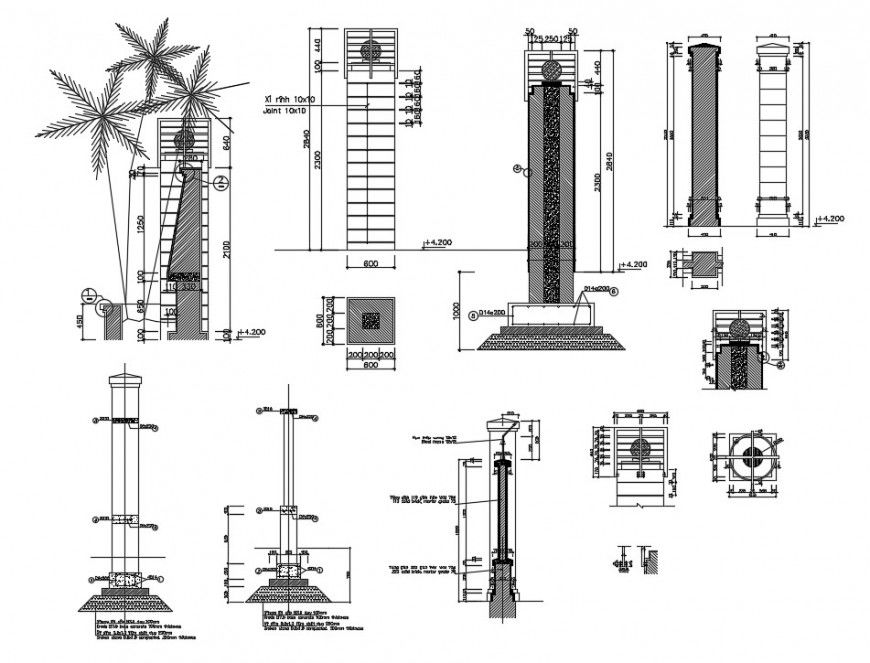compound wall bulb installation
Description
2d cad drawing of compound wall bulb installation cad file includes section plan Grade base concrete 100mm thickness and elevation design of compound wall bulb installation cad file, download free cad file and use for cad presentation.
Uploaded by:
Eiz
Luna
