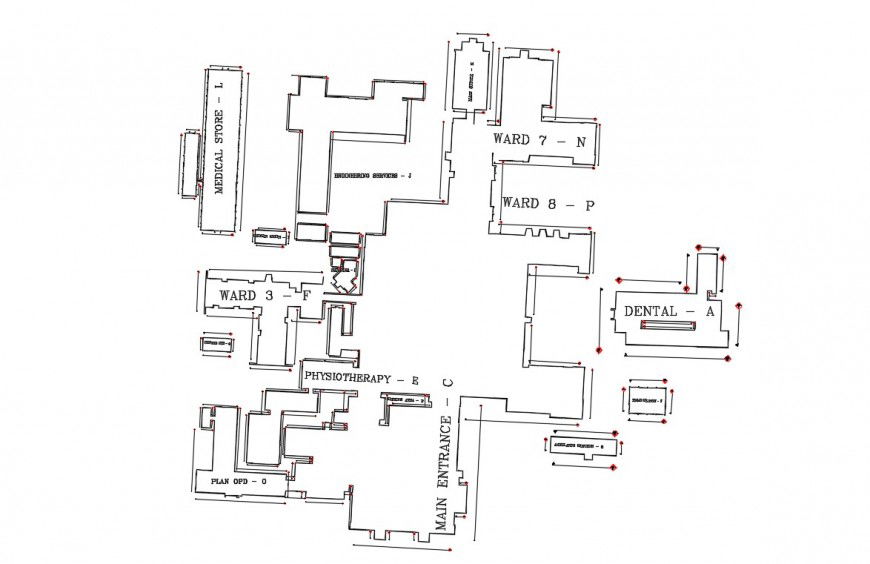Elevation layout plan of the hospital in dwg file
Description
Elevation layout plan of the hospital in dwg file which includes the detail dimension of the main entrance, ambulance service, medical room, OPD, general wards, dental ward, physiotherapy area, etc.
Uploaded by:
Eiz
Luna
