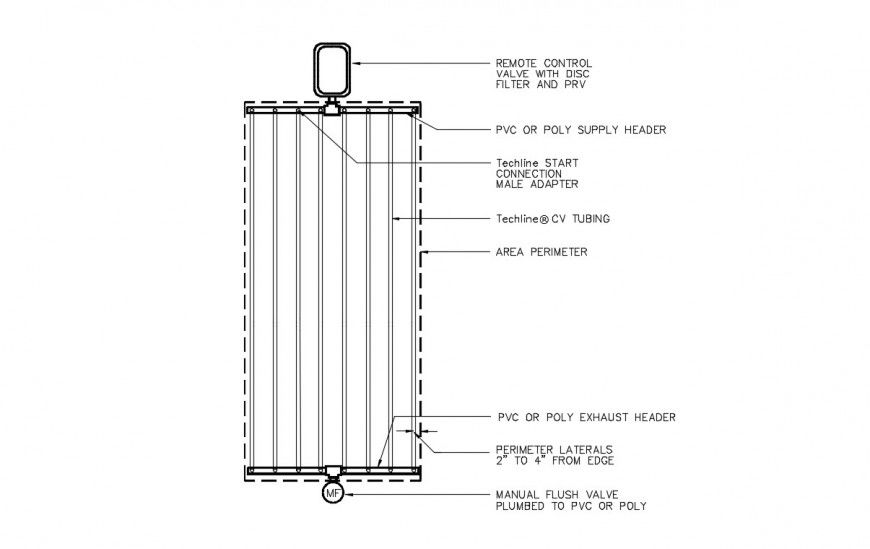Drawing of Remote control valve in dwg file
Description
Drawing of Remote control valve in dwg file it includes detail of PVC supply header, male adapter, tubing, area perimeter, perimeter laterals, manual flush valve, etc.
File Type:
DWG
File Size:
—
Category::
Dwg Cad Blocks
Sub Category::
Autocad Plumbing Fixture Blocks
type:
Gold
Uploaded by:
Eiz
Luna

