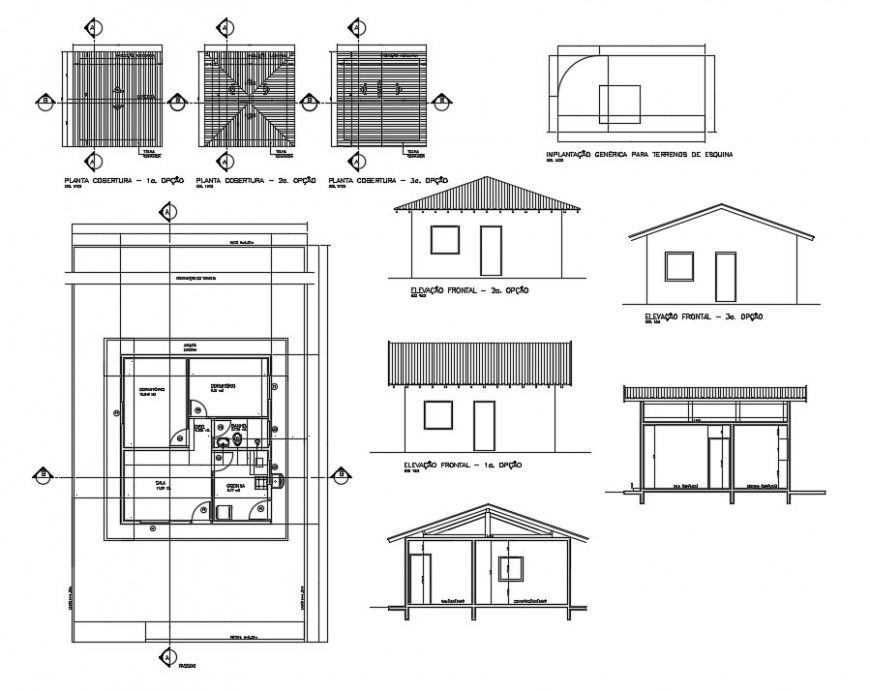Small house plan autocad file
Description
2d cad drawing of small house autocad file includes a layout plan showing living room, kitchen, bedroom, section plan and top roof plan with elevation design cad file, download free cad file and use for cad presentation of single story small house.
Uploaded by:
Eiz
Luna
