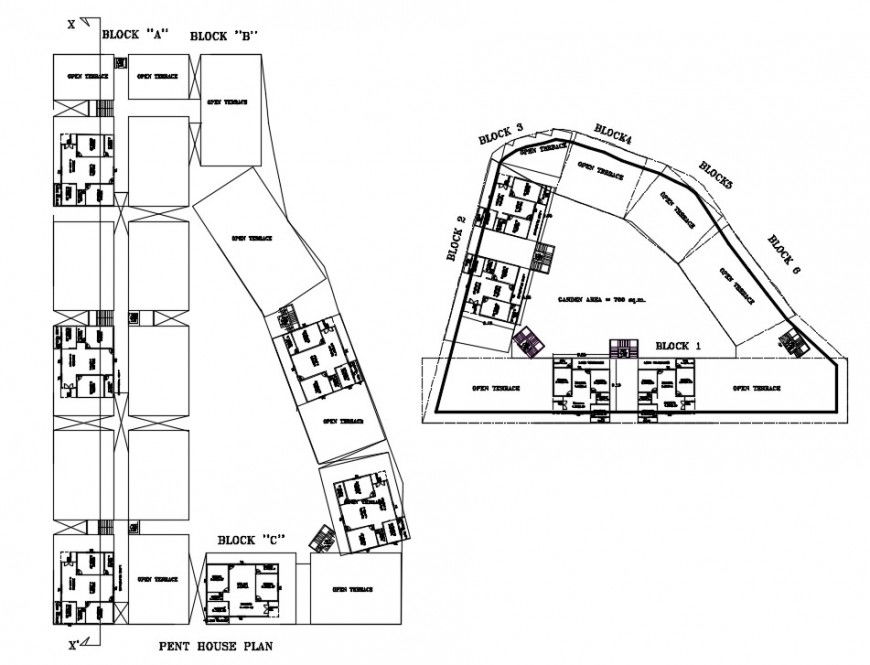Apartment blocks residence society cad file
Description
2d cad drawing of Apartment blocks residence society cad file includes residence apartment layout plan 2 bedrooms, kitchen, dining area, drawing room, along with society compound wall design cad file.
Uploaded by:
Eiz
Luna

