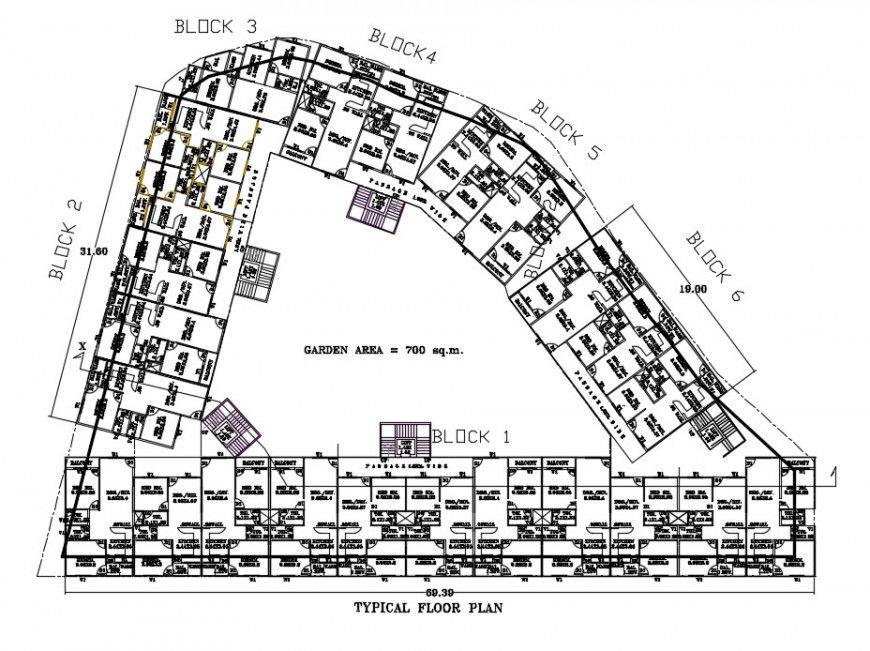Typical apartment floor plan cad file
Description
2d cad drawing of Typical apartment floor plan cad file residence society cad file includes, different apartment blocks residence apartment layout plan 2 bedrooms, kitchen, dining area, drawing room, along with society compound wall design cad file.
Uploaded by:
Eiz
Luna
