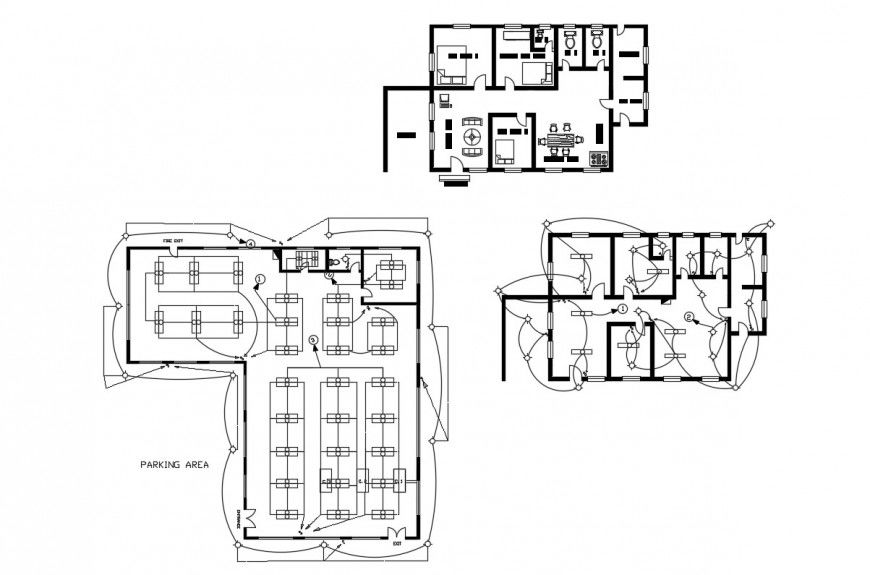Drawings plan of ceiling electrical installation dwg autocad file
Description
Drawings plan of ceiling electrical installation dwg file that shows electrical wirings details and earthing wire fuse circuits details also included in the drawing.
Uploaded by:
Eiz
Luna

