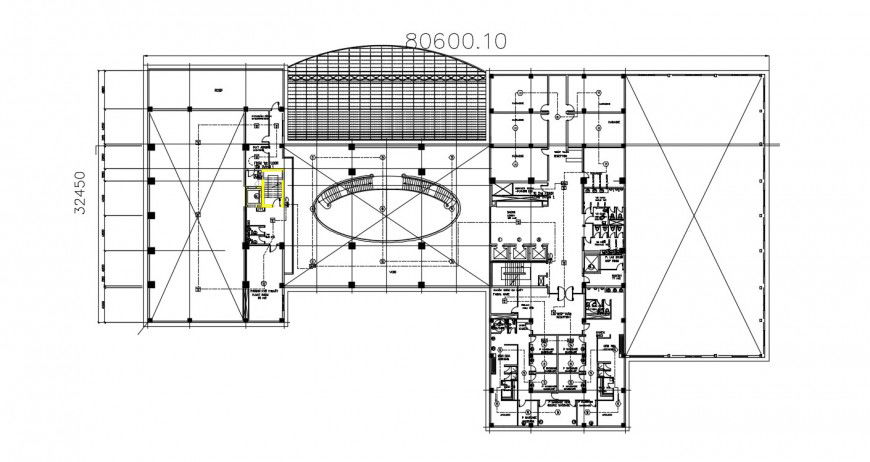Floor layout plan of fire alarm in autocad
Description
Floor layout plan of fire alarm in autocad which includes fire alarm control panel, addressable heat detector, addressable smoke detector, conventional heat detector, conventional smoke detector, alarm bell, manual call point, monitor module etc.
Uploaded by:
Eiz
Luna
