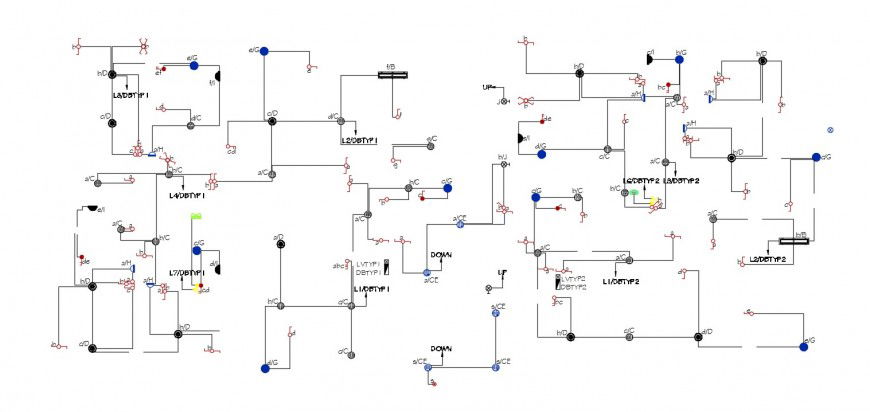2d CAD drawings details of circuits flow diagram dwg autocad file
Description
2d CAD drawings details of circuits flow diagram dwg autocad file that shows electrical wiring details with circuits flow diagram details insulator transmiter details conductor details also included in drawings.
Uploaded by:
Eiz
Luna

