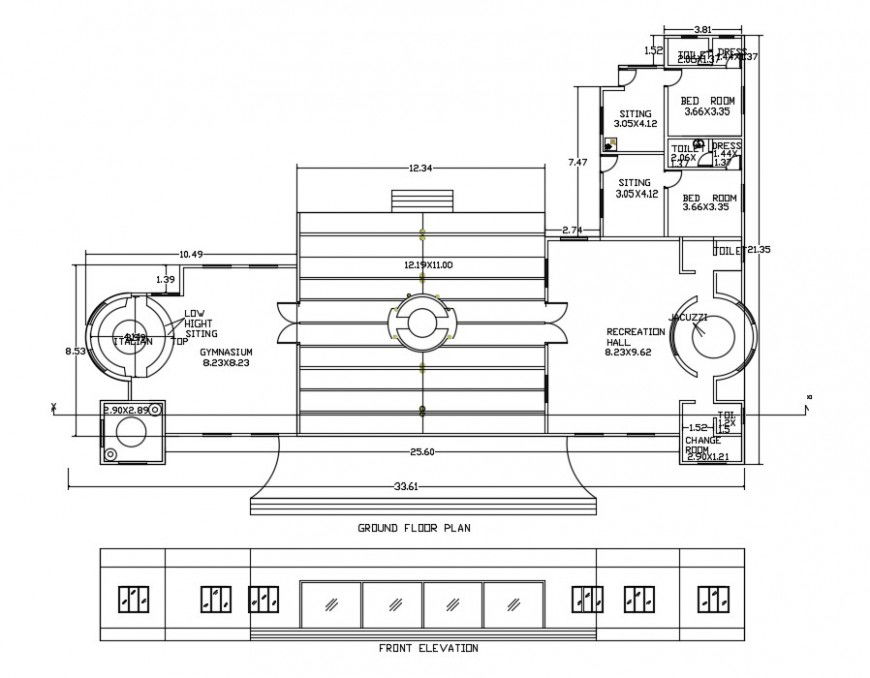Architecture Club house layout plan dwg file
Description
2d cad drawing Clubhouse detailing in autocad software file that shows clubhouse building details along with landscaping details and section line details, floor level details and roof plan of club house project.
Uploaded by:
Eiz
Luna

