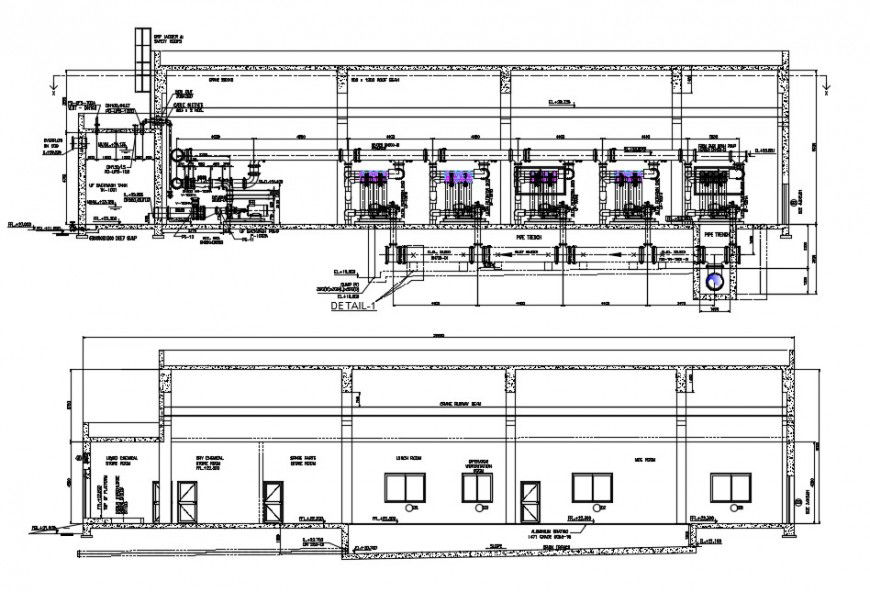Industrial layout plan with elevation design
Description
2d cad drawing of industrial plant with office layout plan along with elevation with floor and windows are shown in with all blocks shown in drawing and brick wall elevation showed and description and mentioned dimension detail cad file.
Uploaded by:
Eiz
Luna

