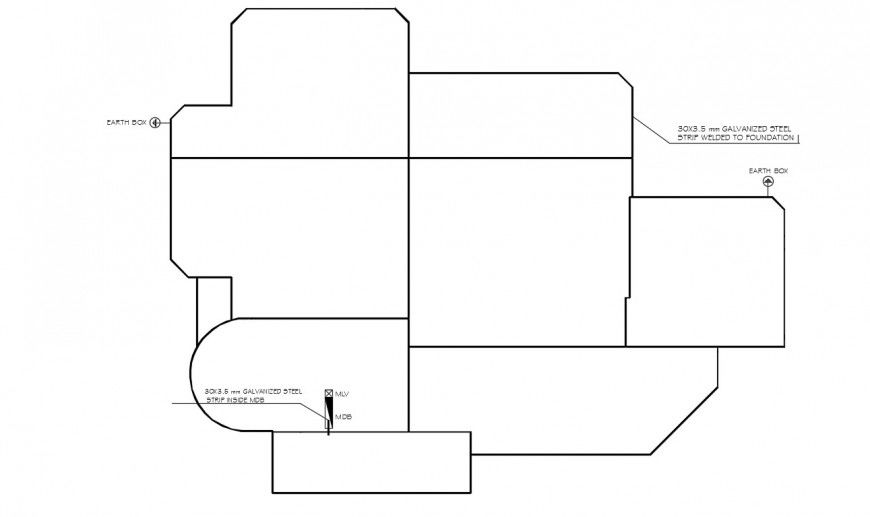Galvanized steel drawings 2d view detailing dwg file
Description
Galvanized steel drawings 2d view detailing dwg file that shows plan details of steel blocks with dimension details earth box details and other details also included in drawings.
Uploaded by:
Eiz
Luna

