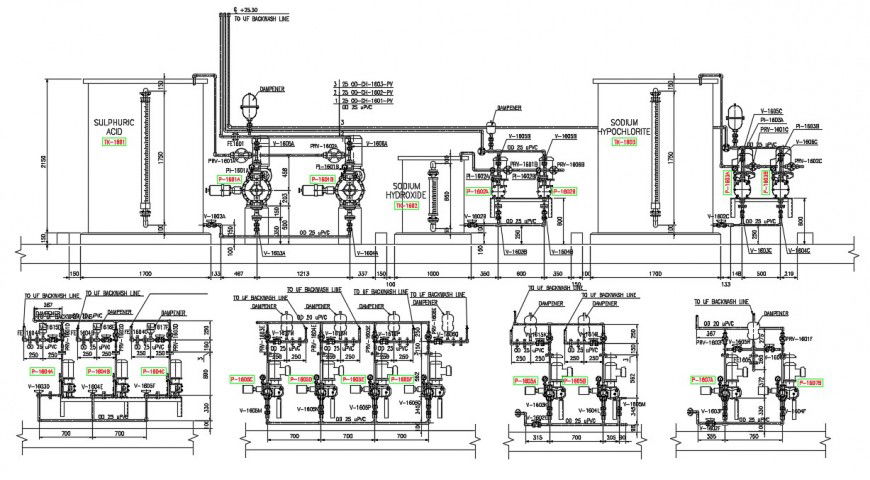Industrial plan with machinery detail cad file
Description
2d cad drawing of the industrial plan with machinery detail section plan, pipe supply channel section vbiew and machinery detail, download free cad file and get more detail about inductriual plant cad file
Uploaded by:
Eiz
Luna
