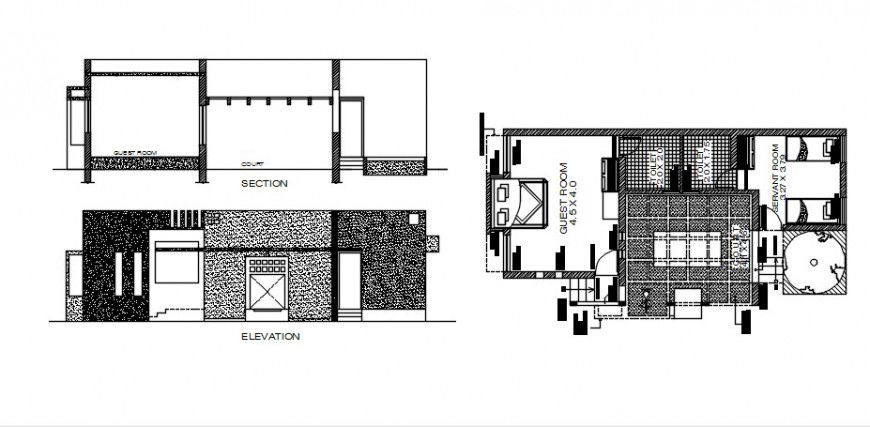Sectional detail of a guest house
Description
Sectional detail of a guest house. here there is front sectional detail of guest room with top view furniture plan and its exterior view elevation is also shown with complete details in auto cad format
Uploaded by:
Eiz
Luna
