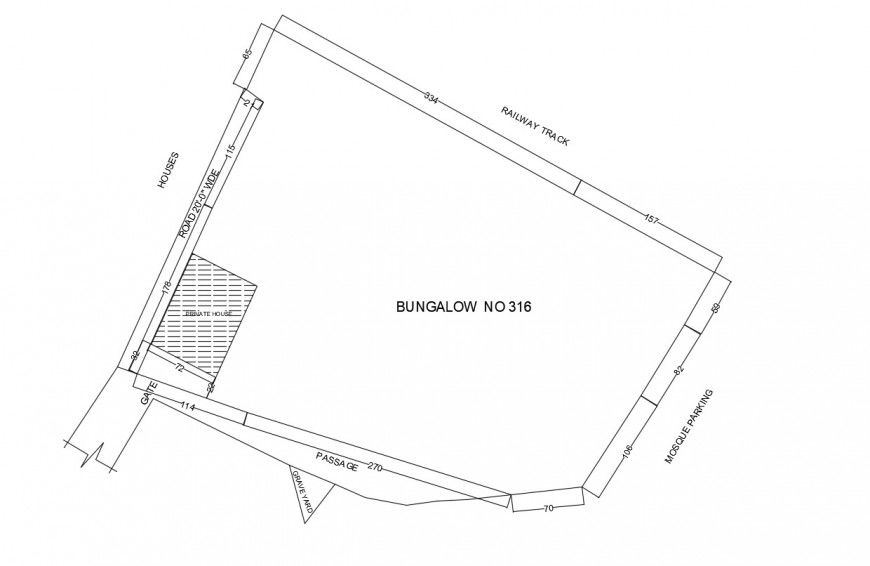Bungalow plan in autocad
Description
Bungalow plan in autocad which includes detail dimension of the area of a private house, parking area, passage, graveyard, entrance gate and also includes the dimension of side roads and railway tracks.
Uploaded by:
Eiz
Luna
