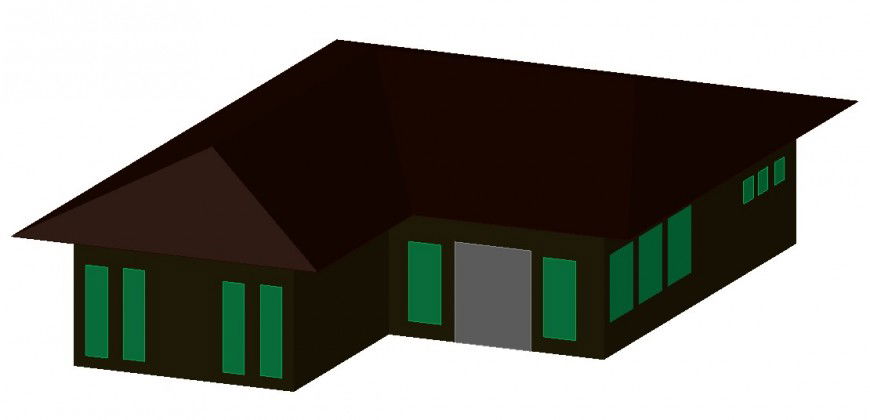3d Model of single family house design
Description
3d cad drawing of House full autocad software detail with 3d Housefull with window and door seen in drawing with terrace roof view, download free cad file and get more detailing about 3d house project.
Uploaded by:
Eiz
Luna
