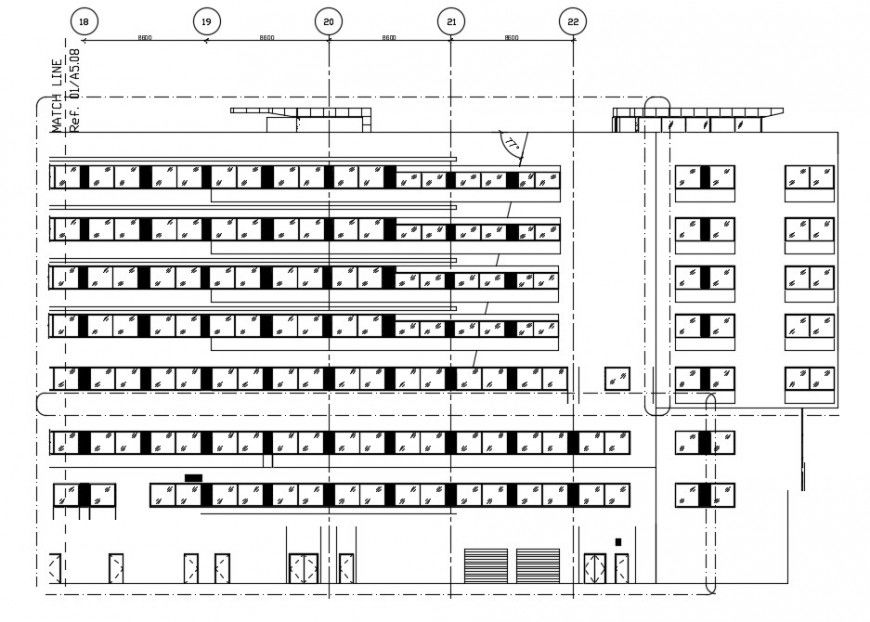2d Cad drawing of industrial building design
Description
the architecture industrial building elevation design along with inside and outside door and window detail, parking arrangement, multistory building structure detailing, download in free autocad software file and use for cad presentation.
Uploaded by:
Eiz
Luna

