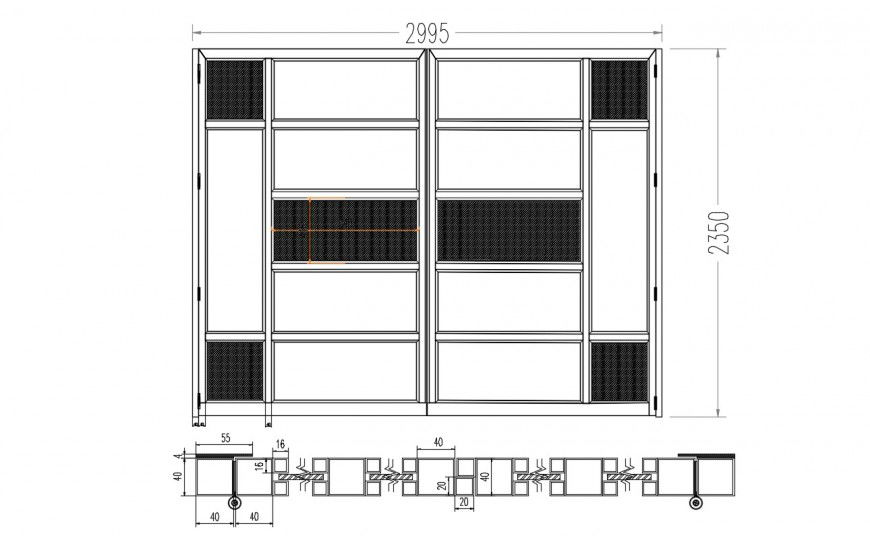CAD section and elevation drawing of door units dwg file
Description
CAD section and elevation drawing of door units dwg file that shows door elevation with door sectional details along with door size details also included in drawings.
File Type:
DWG
File Size:
2.5 MB
Category::
Dwg Cad Blocks
Sub Category::
Windows And Doors Dwg Blocks
type:
Gold
Uploaded by:
Eiz
Luna
