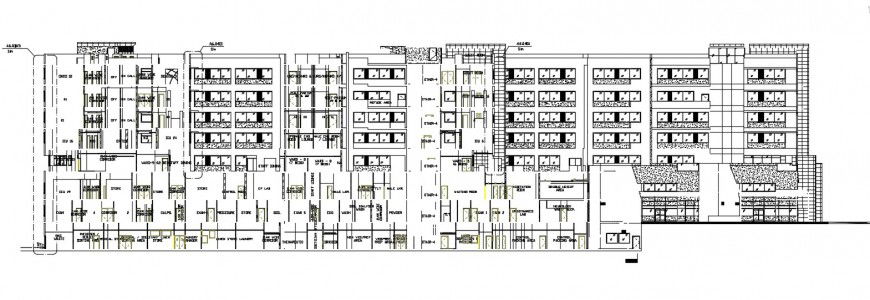2d Cad drawing of industrial building detail
Description
2d cad drawing of multi-stories building elevation design includes outside door and window detail, wall design, building structure detail terrace view, description detail, and dimension detail AutoCAD file.
Uploaded by:
Eiz
Luna
