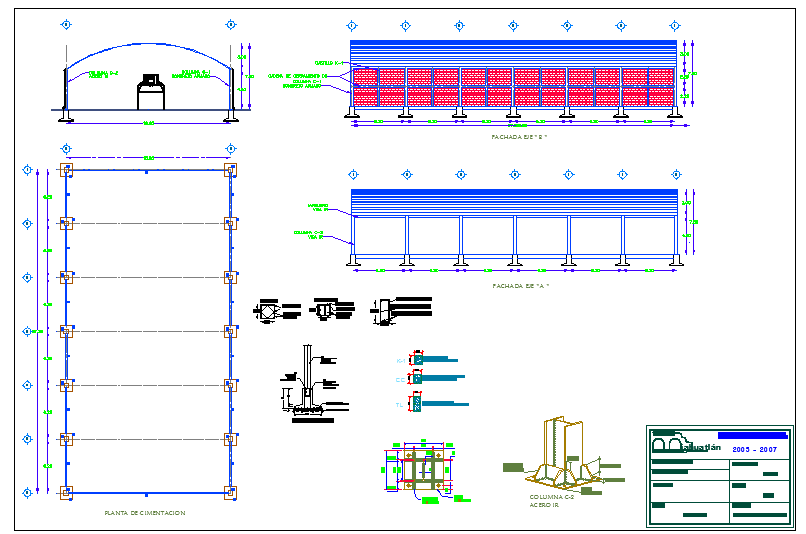Structure Design Detail
Description
This design Draw in autocad format. this design In all detail this file include.Structure Design Detail Download file, Structure Design Detail DWG, Structure Design Detail Download file.

Uploaded by:
Harriet
Burrows

