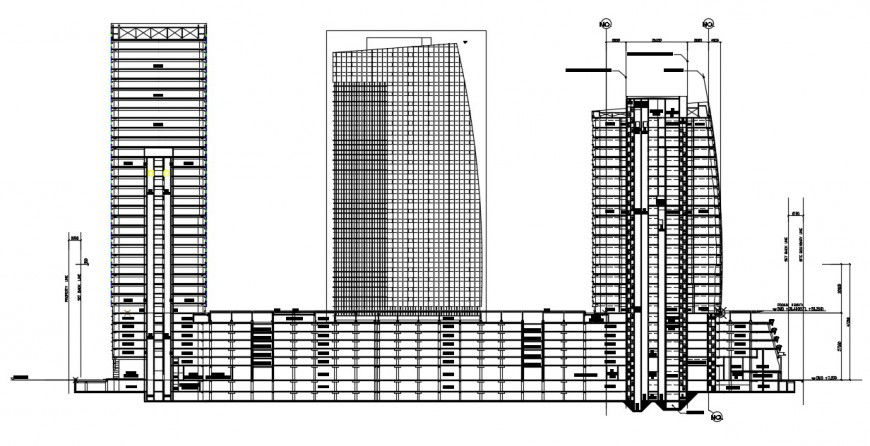Corporate building elevation design autocad file
Description
The architecture high rise Corporate building elevation design autocad software file includes 2 basement parking plan, and multiple story building concrete wall and glass wall elevation design in autocad format, downlkoad free cad file and get more detail about building design.
Uploaded by:
Eiz
Luna

