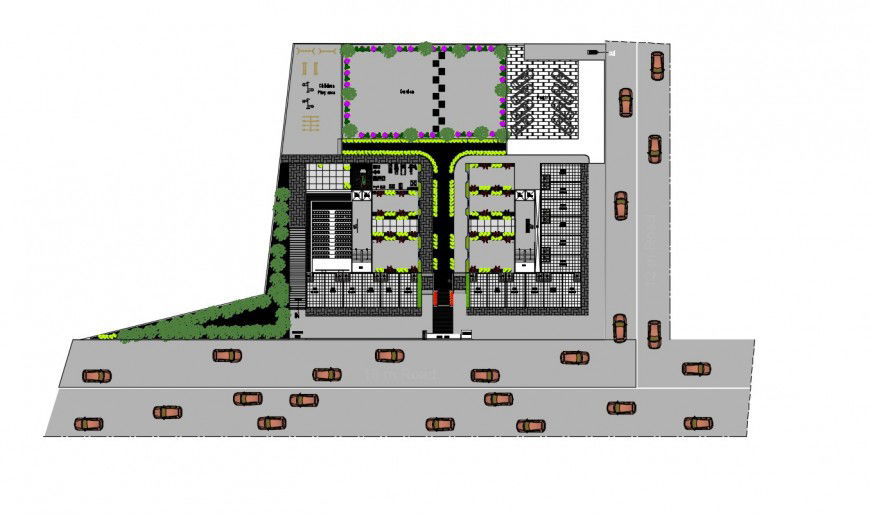CAD site area details 2d plan in AutoCAD file
Description
CAD site area details 2d plan in AutoCAD file that shows existing building details along with road network details and landscaping blocks details garden playing area along with garden automation blocks details also included in the drawing.
Uploaded by:
Eiz
Luna

