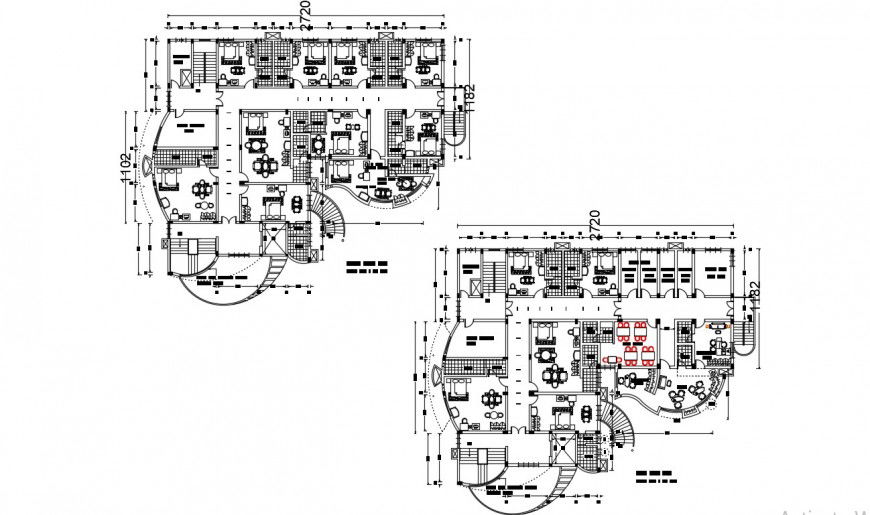2d cad layout plan of the office building in dwg file
Description
2d cad layout plan of the office building in dwg file which includes detail dimension of lift, stairs, lift lobby, reception area, waiting area, CEO office, meeting room, secretary room, printing room, pantry, toilets, balcony, etc.
Uploaded by:
Eiz
Luna

