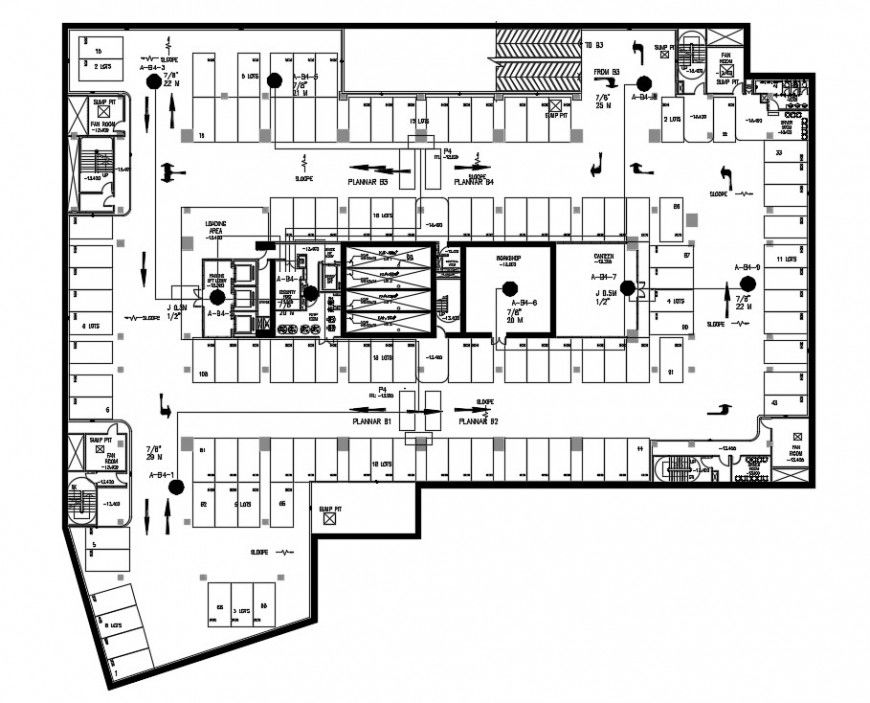Corporate building shop and office layout plan cad file
Description
2d cad drawing of Corporate building shop and office layout plan showing that stair escalator, bathroom, shop distribution, and showroom, wide passage, bathroom, storage room and control room, download free cad file and get more detailing about Corporate building project.
Uploaded by:
Eiz
Luna
