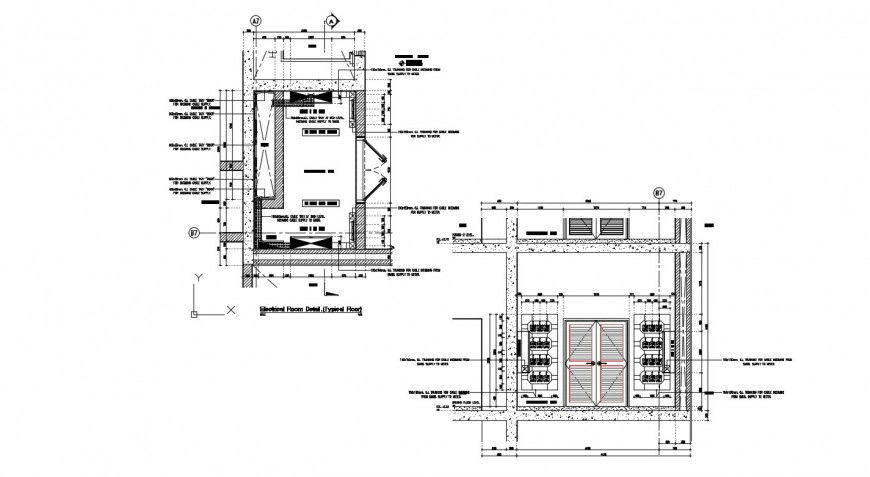Electrical room section autocad software file
Description
Electrical room section autocad software file that shows electrical room plan details and electrical circuits detials and dimension detials. Door blocks detail and electrical automation blocks detials also included in drawings.
Uploaded by:
Eiz
Luna

